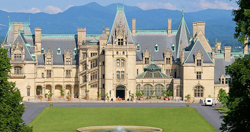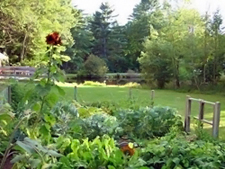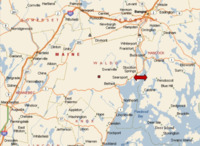About the Larkin Estate
Larkin City, Maine is a fictional harbor town featured in the Collective Obsessions Saga by Deidre Dalton.
Once the settlement of Larkin Village was initiated, John started construction on his dream mansion, six miles outside the city limits.
For fictional purposes, the Larkin Mansion is collectively based on several existing structures, including:
-
Biltmore House (Asheville, NC)
-
Greystone (aka Doheny Mansion, Beverly Hills, CA)
-
Harlaxton Manor (Lincolnshire, England)
-
Lyndhurst (Tarrytown, NY)
-
Seaview Terrace (Carey Mansion in Newport, RI)
-
Waddesdon Manor (Buckinghamshire, England)
The image below gives an idea of what the mansion looks like in the mind of the author, which is a representation of Biltmore House.

John spared no expense when he began building the estate, which he completed in 1874 with the help of renowned architect Richard Morris Hunt. The mansion was constructed on a steep incline that Mr. Larkin christened Banshee Point, and was surrounded by a dense stand of pine trees and endless green lawns. At the top of Banshee Point was a path that led to the estate's lighthouse and sheer, rocky cliffs that overlooked the ocean and private beach.
The house is a blend of vernacular Châteauesque and mock Tudor design, with elaborate towers and spires and countless mullioned windows. Ivy and moss cling to the exterior walls, giving the mansion a rather eerie ambiance. The rooftop of the house can only be accessed from the lofty attic, where a door and steps lead to the apex. Rather than the simple, railed-roof platform found atop many coastal homes, John Larkin built his Widow's Walk so it ran almost the entire length of the house. Instead of wooden railings, the protective barriers are made of gray stone and reached high enough so people could rest their arms safely and look over the side. From the rooftop, Larkin City can be seen in the distance.
The Drawing Room in the mansion is a favorite gathering place for Larkin family members. The room has warmly paneled walls and French doors that open to the rose garden, which overlook a terrace and a cobbled walk. Beside the large Jacobean fireplace is an oak sideboard and several settees, love seats and divans, all designed with an antique rose pattern. Polished tables are draped with the same lace cloth covering the sideboard, and lamps have smoked glass with roses traced on each shade.
The mansion's attic is not a typical storage area filled with cobwebs and creeping rodents, but rather a light and airy place with well-ordered boxes, covered furniture and bric-a-brac located on one end. The floors are of highly polished hardwood, laid with a long Oriental carpet down the center walkway. The other side of the attic, which is located up a few steps from the entrance doorway, is a vast, unoccupied space. A rounded carpet holds a solitary antique chair with a high back and thick armrests, once the resting and brooding place for Molly Larkin (The Advent), Patrick Larkin (Quixotic Crossings) and Angie Page (Hearts Desires). Above the chair is a window that goes across the breadth of the ceiling, revealing sunlight in good weather and rain and snow in bad.
The stables were once located to the left side of the mansion, where no fewer than twenty horses were kept with several carriages and buggies. Roddy Larkin converted the stables into garages in 1942, where up to twelve vehicles could be parked under the mellow red-brick exterior. A high-ceilinged maintenance bay and workshop are located next to the garages, which includes a storage area for gardening equipment and supplies.

John Larkin designed the estate grounds in jardin à la française style, beyond which are natural woodlands and agricultural areas. The grounds contain a large expanse of emerald green lawns, with copses of pine trees surrounded by ferns, lilac bushes and shrub gardens. There are also areas of hornbeam hardwood trees, elms, beech trees and Tilia. Various gardens also dot the estate. Aside from the rose garden next to the mansion, there are groupings of red, yellow and deep purple tulips, late summer sunflowers, yellow and red chrysanthemums, peonies, hanging vines of grapes and gourds, flowering Narcissus plants, Cyclamen, lilies, Azaleas, flowering trees, espaliers and perennial borders. Closer to the house are various garden patches of edibles, including lettuce, spinach, radish, carrots, scallions, onions, kale, tomatoes, cucumbers, bell peppers, eggplants, zucchini, okra, sugar snap peas, summer squash, winter squash, pumpkin, watermelon, beans, herbs (peppermint, oregano, spearmint, apple mint, dill, chives, rosemary, parsley, marjoram), red and white potatoes, cabbage, cauliflower, garlic and sunflowers.
A path from the mansion ends at a shelf of rocky cliffs overlooking the ocean, named "Banshee Point" by John Larkin. The Banshee Point Lighthouse is perched on one of the cliffs, owned by the Larkin family but operated by the US Department of Commerce & Labor until automation in 1927.
The Lighthouse Keeper's Cottage is built back from the edge of a sharp cliff, just a short distance from the lighthouse. Another path leads from the cottage down to the sea. The cottage is white, trimmed in green, and topped with a thatched roof. The floors are light-colored, apparent in the bedroom, kitchen and the indoor water closet. The fireplace is unusual in that it opens into the living area and in the bedroom on the other side.
Scott Page and Shannon Larkin built their own home on the estate grounds in 1973, which resembled an A-Frame Cottage. They later returned to the mansion in 1987. Their son Jamie Page moved into the A-Frame Cottage in 1992. The home was the scene of multiple violent crimes: Mike Sullivan's kidnap of Shannon Larkin (The Twain Shall Meet), and more than one bloody incident involving Jack Sansovino (Hearts Desires and Megan's Legacy).
For more information, download the bonus guide About Larkin >
![]() Learn more about Larkin City >
Learn more about Larkin City >
![]() Learn more about Larkin City landmarks >
Learn more about Larkin City landmarks >


